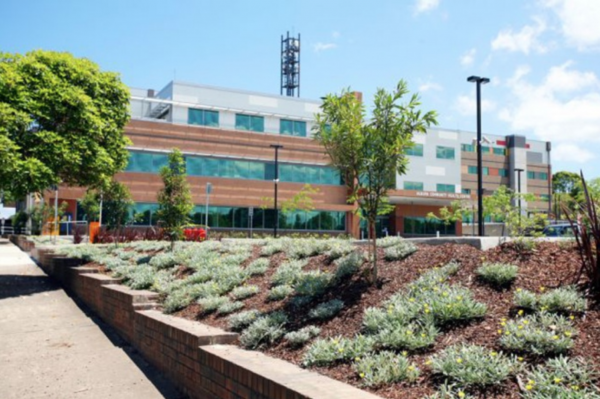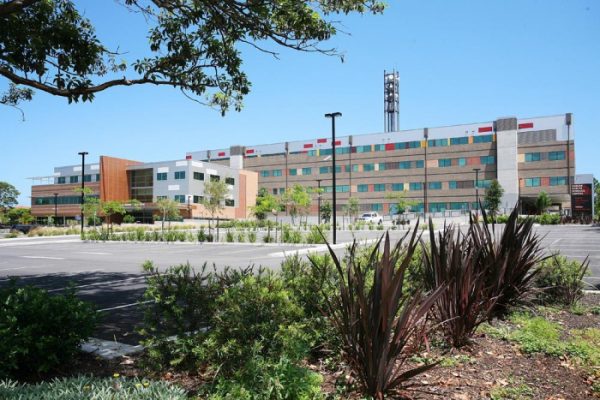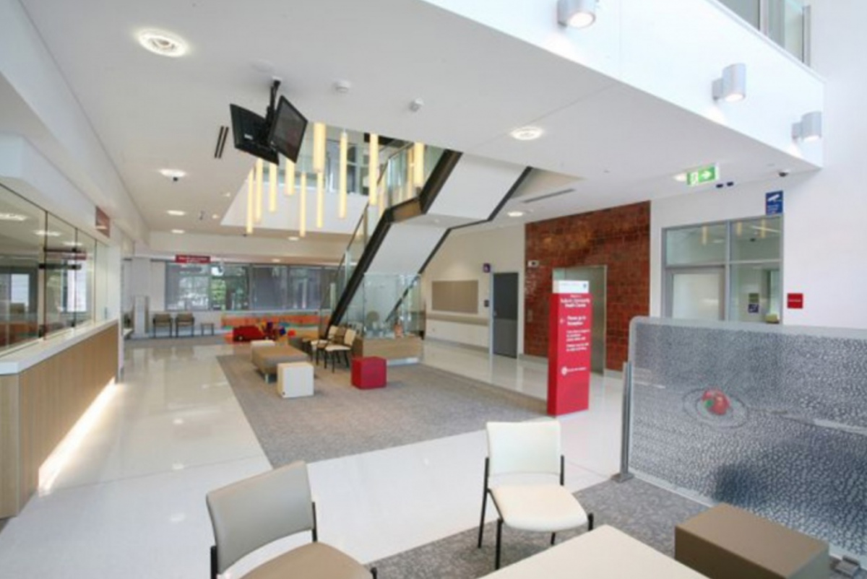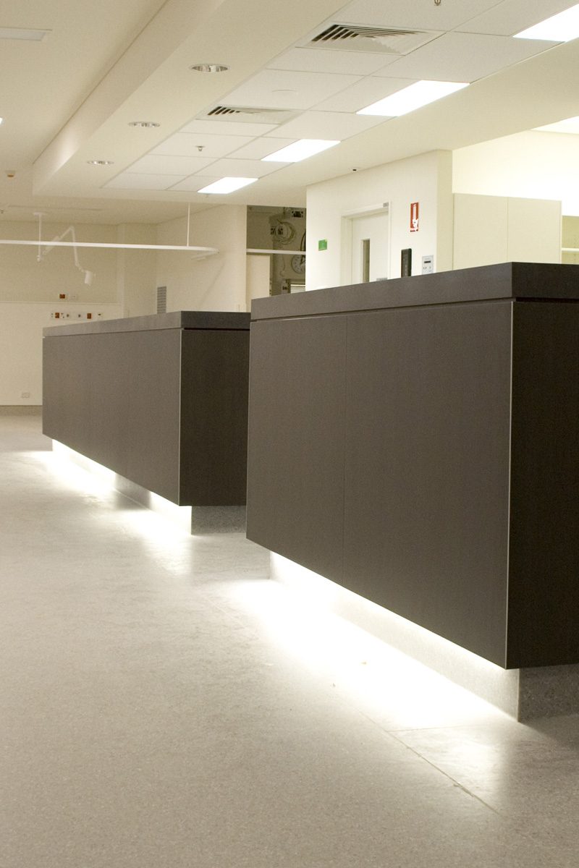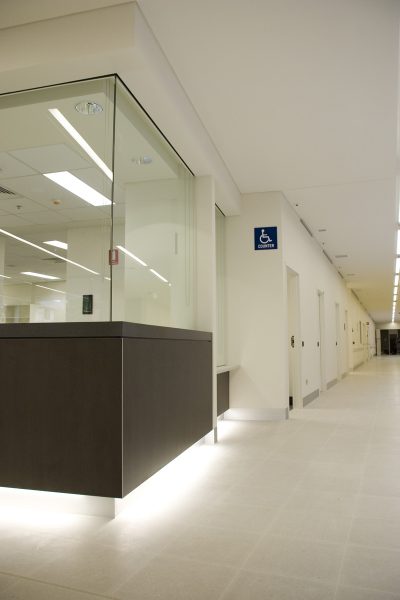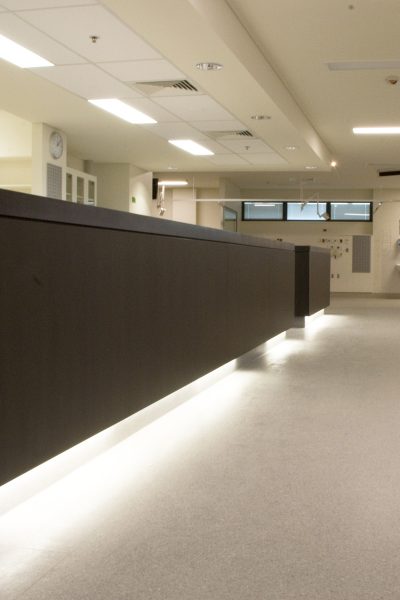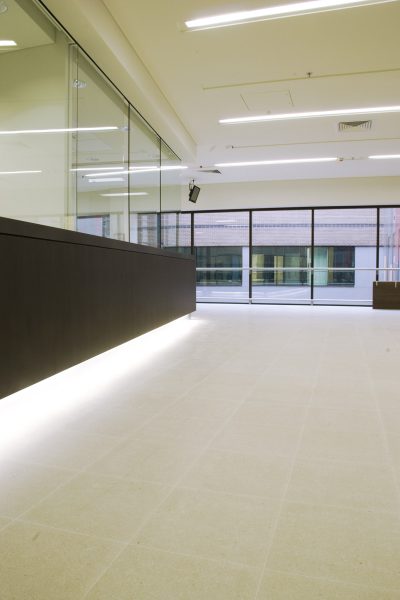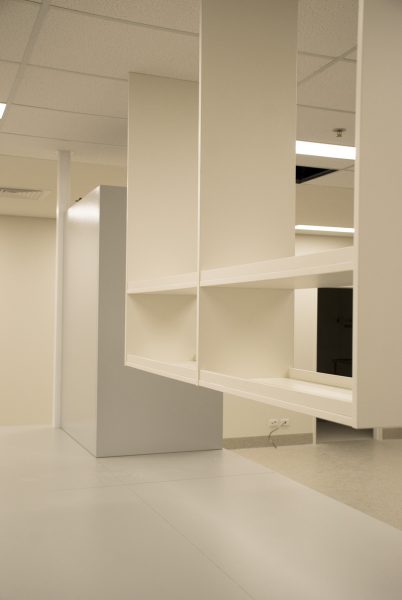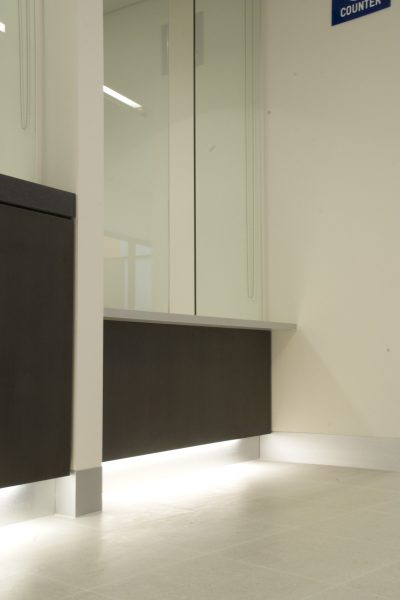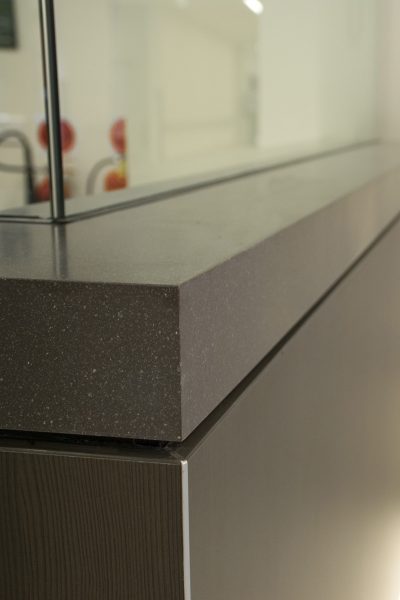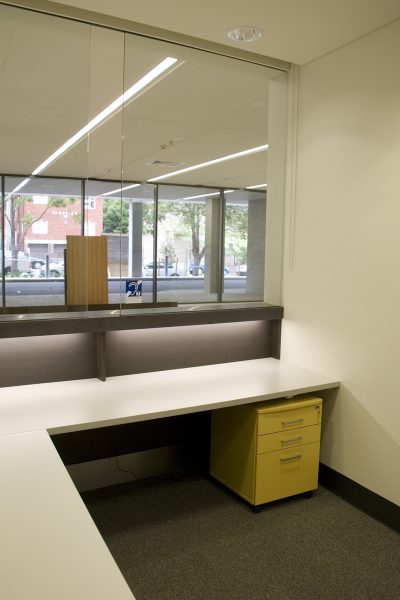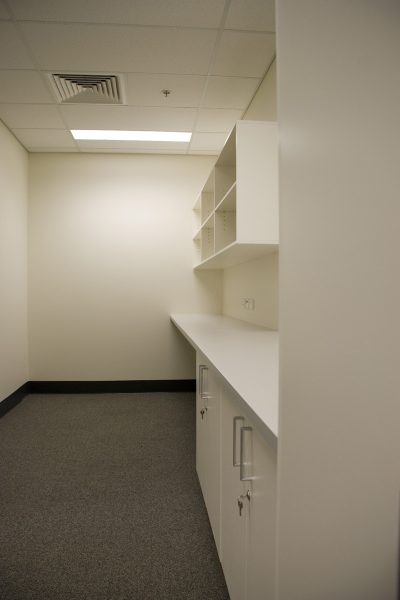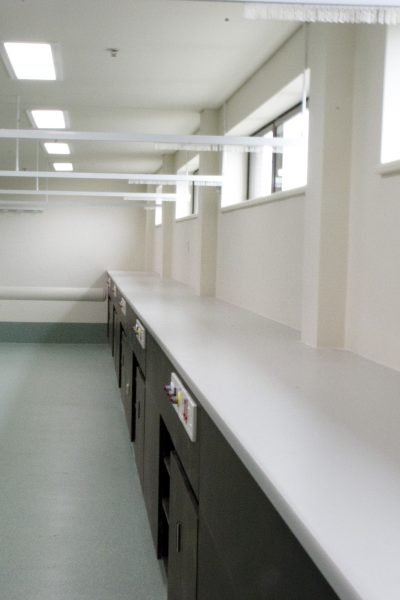Auburn Hospital
ABOUT Auburn Hospital
-
LocationAuburn, Sydney
-
Designer / ArchitectHassel
-
Completion2010
The Auburn Hospital, located in the western suburbs of Sydney, re-developed comprised of two main wings with approximately 25,000 m2 of floor space and two central courtyards.
The construction and redevelopment was undertaken by Multiplex in conjunction with Hassell Architects, to provide state-of-the-art facilities to support contemporary models of care.
The facility offers 24-hour emergency care, acute medical and surgical services, maternity services (for low risk births) with comprehensive antenatal and postnatal services, paediatrics, allied health and outpatient services.
The community hub provides secondary healthcare services including mental health, a general practice clinic, drug and alcohol support, a needle and syringe outreach program, diabetes education and community health.
In addition to the construction and development of the new Auburn Hospital, Multiplex completed the fit-out of facilities for Community Hub services.
The Auburn Hospital redevelopment is one of the largest health projects in NSW to date. It has received accolades as a start-of-the-art medical facility, being the recipient of the NSW Master Builders Association Award for the Best Health Building project ($50million -$150million) in 2010.
Maxton Fox was awarded the contract to work closely with the Multiplex and Hassell team across the entire building to deliver purpose built joinery and occasional furniture pieces.
Specific items manufactured for this project include:
- Reception desks
- Medical side tables
- Cabinetry
- Wash basins
- Custom joinery
- Toilet partitions
