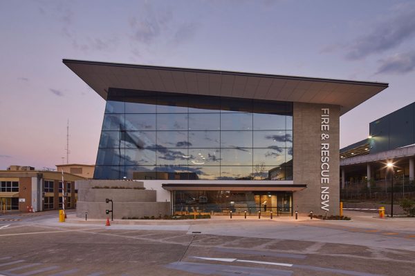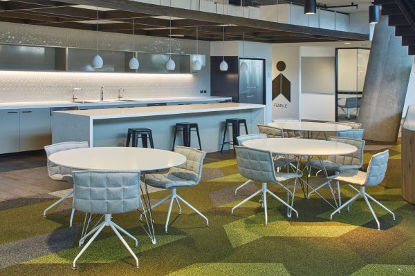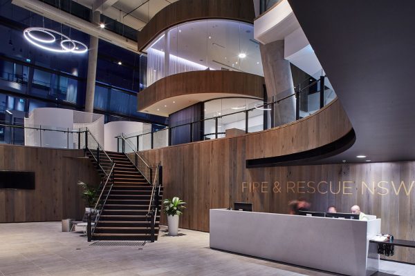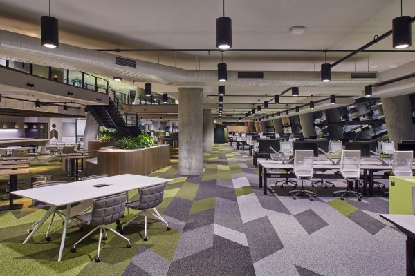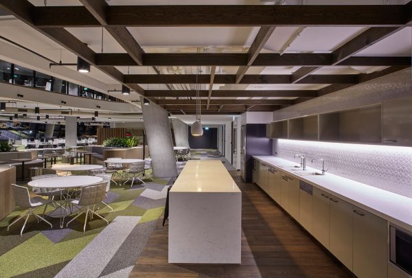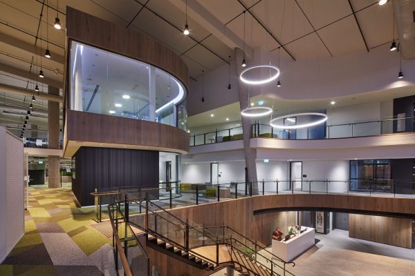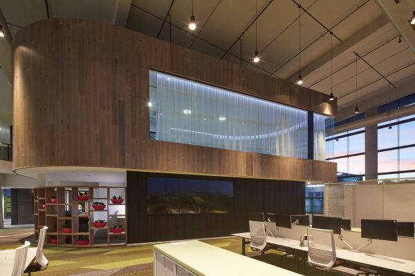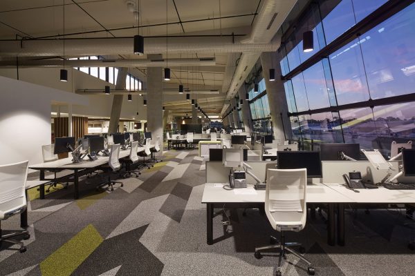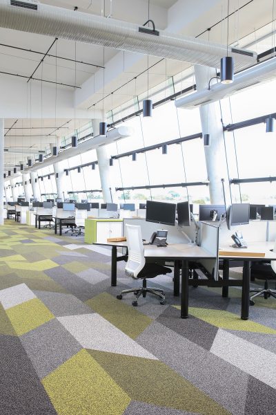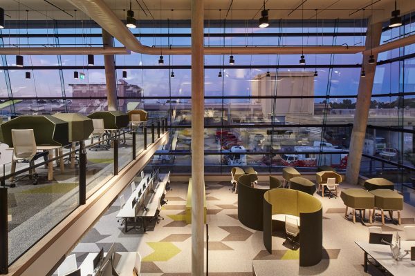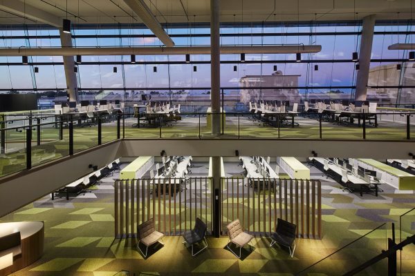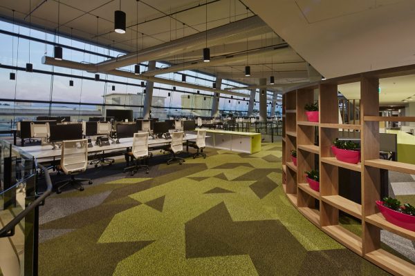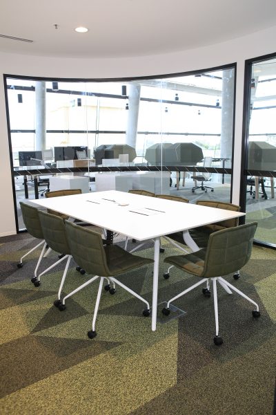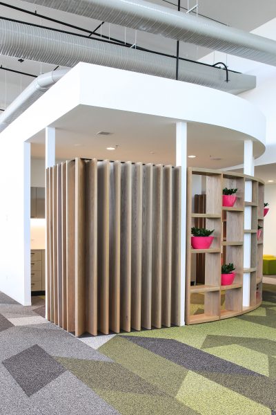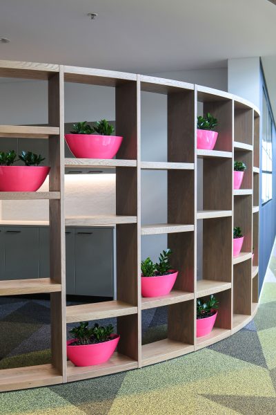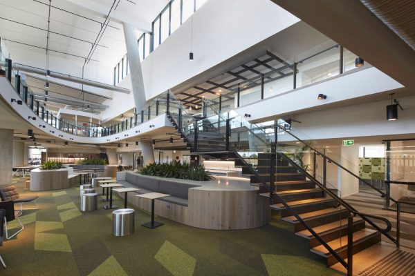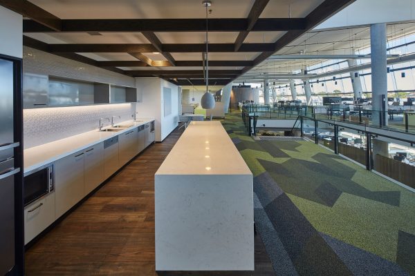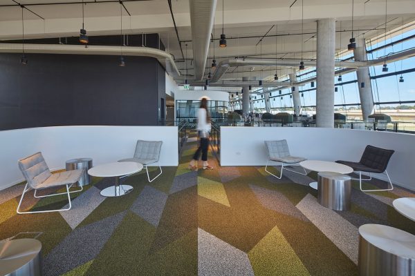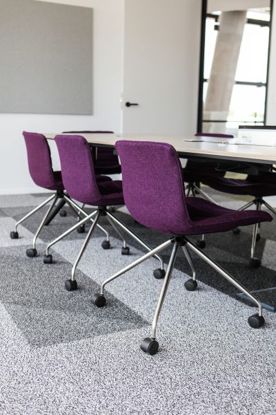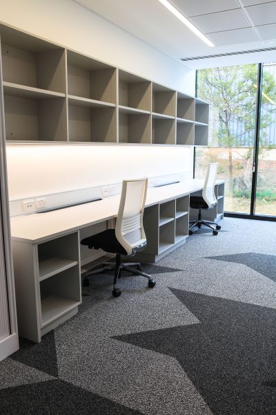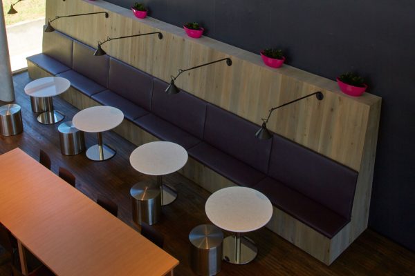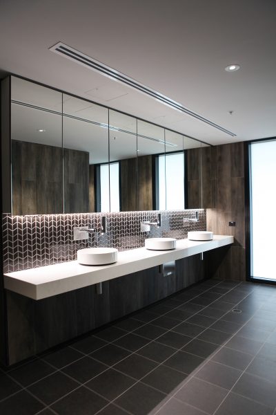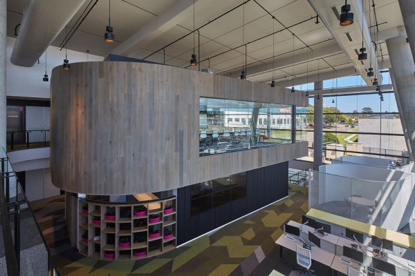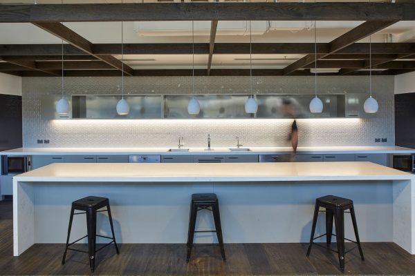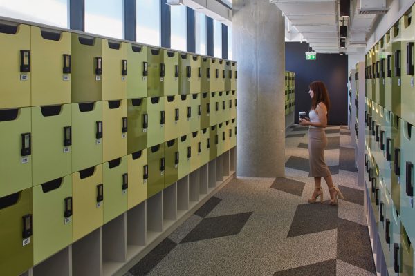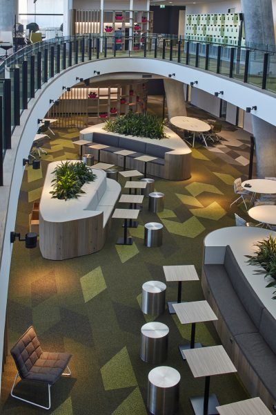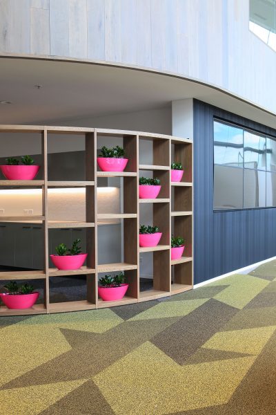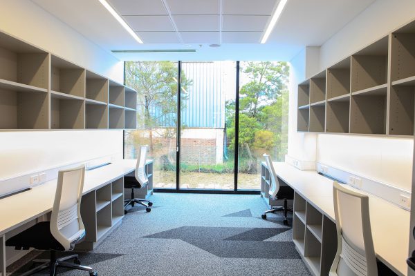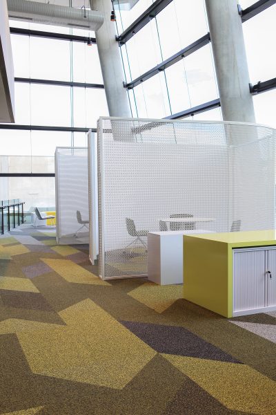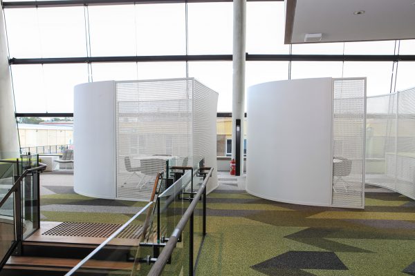NSW Fire & Rescue
ABOUT NSW Fire & Rescue
-
LocationGreenacre
-
Designer / ArchitectGroup GSA
-
CompletionOctober 2017
-
PhotographerTyrone Branigan
Fire & Rescue HQ is a contemporary, state-of-the-art commercial facility inclusive of an Activity Based Working (ABW) fit-out.
GroupGSA’s Architecture, Interior Design and Landscape Architecture disciplines delivered an innovative and inspiring workplace, set to be one of Australia’s largest Fire and Rescue bases.
The development brings together over 300 people inside the new Corporate Head Office where key operations have been brought together to the same premises: The Logistics Unit and Fire Prevention Operations.
The three-storey glass building provides a vibrant and active workplace that helps the organisation create a unified culture with a shared purpose and focus. Canted off-form concrete columns symbolise the unification and heroism within the organisation, and the creation of shared staff hubs and zones for collaboration have been designed to bring people together to create a sense of community.
Fire and Rescue NSW’s relocation to Western Sydney from Sydney’s CBD where they had views to Hyde Park, inspired the integration of a café and media-wall to be utilised during major emergencies and media releases.
During September of 2016, the Maxton Fox team were assigned the contract to manufacture joinery and furniture this project.
Maxton Fox specifically designed and manufactured the below items for 300+ working residents:
- Sit to Stand Workstations
- Executive furniture
- Occasional furniture
- Lockers
- Bespoke joinery
- Bespoke screening
